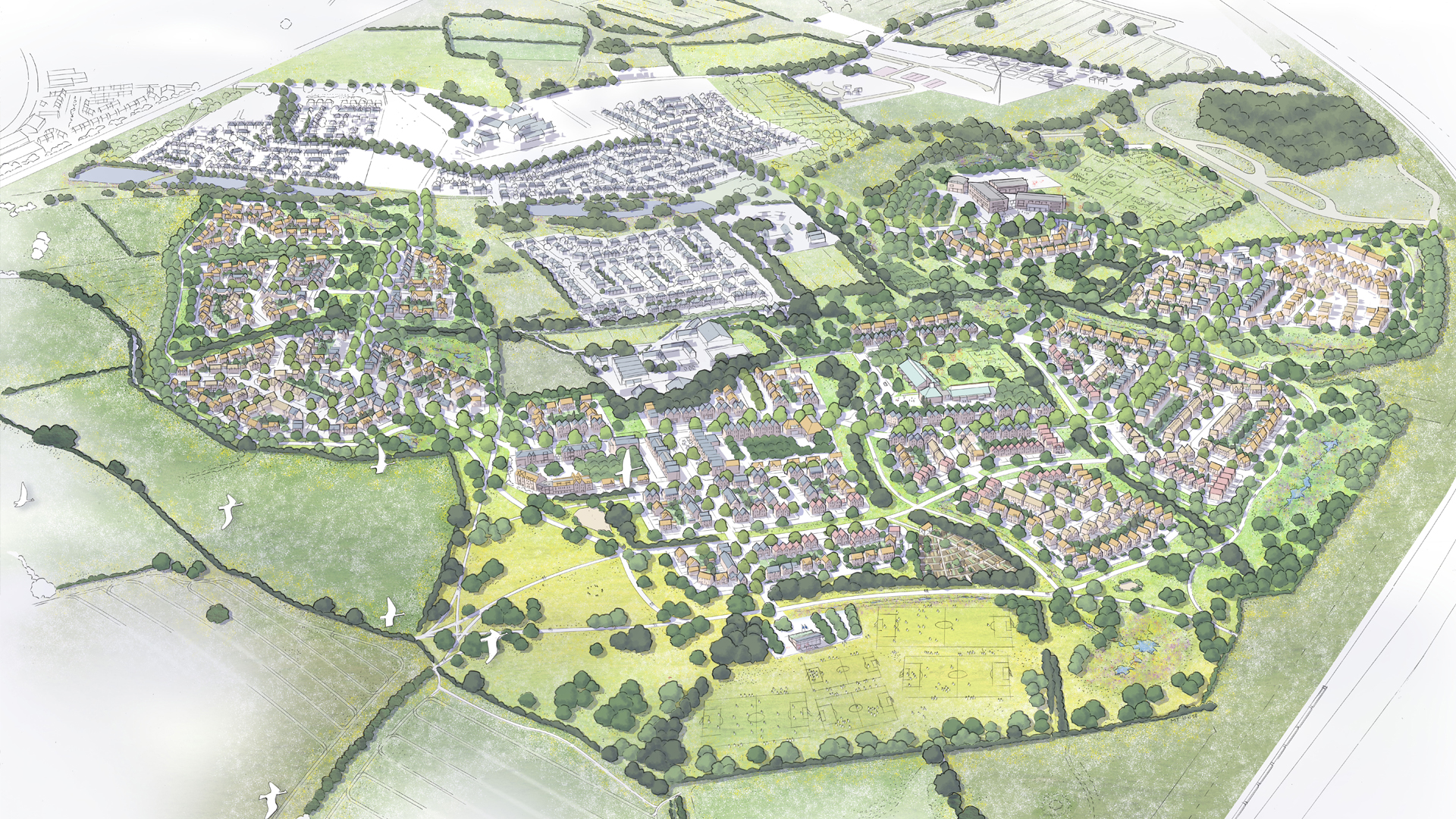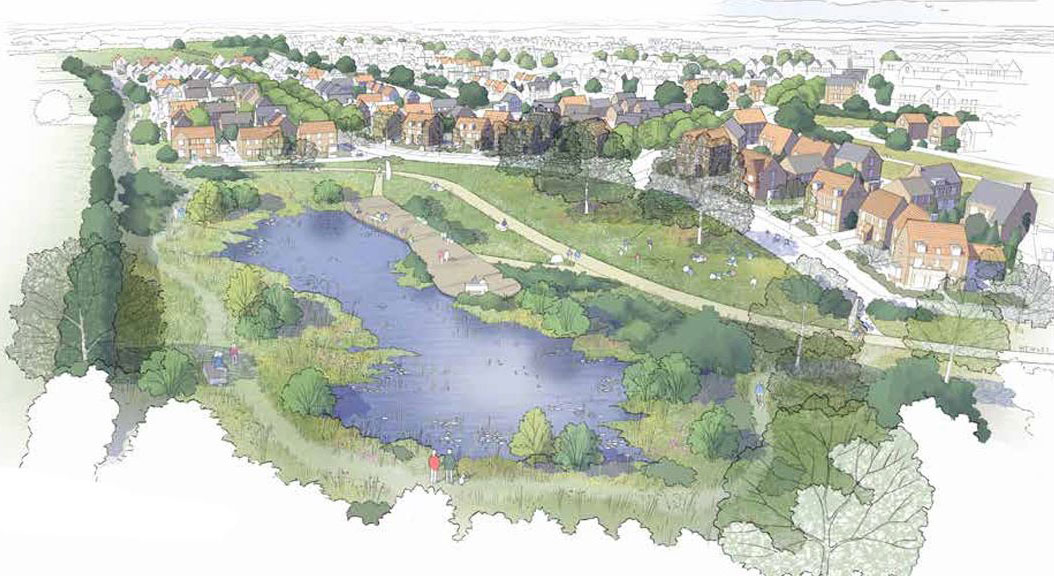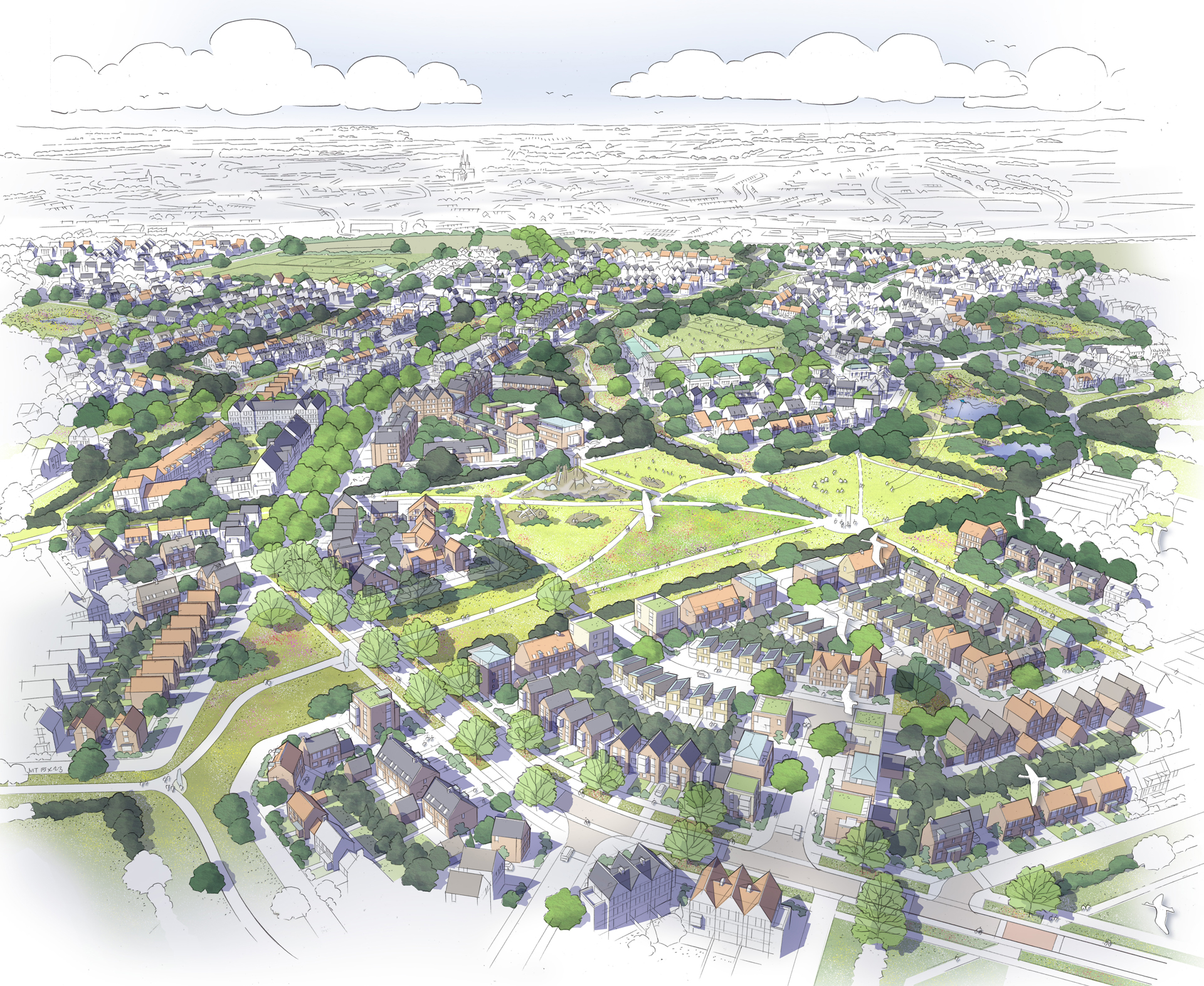News
May 2025
Planning Application Submitted - May 2025
We are pleased to announce that an outline planning application has now been submitted for Curborough Brooks...
November 2024
Update on the Revised Masterplan – November 2024
Our project website has been refreshed to reflect the revised masterplan for Curborough Brooks. Please explore Our Proposals and Community...
27 March 2024
Update on Outline Planning Applications – Summer 2024
Further to our update in January 2024, we would like to take this opportunity to update everyone who has taken an interest in the proposals...
10 January 2024
Update on the Outline Planning Applications
Due to ongoing technical work, the submission of Outline Planning Applications to Lichfield District Council will now take place in Spring 2024...
6 November 2023
Consultation Closed
Thank you to everyone who shared their feedback and attended the public consultation events to discuss the early proposals for Curborough Brooks....
Online Library
Materials relating to the Revised Masterplan – 2024
- Community Flyer – November 2024 View/Download
Materials relating to the Emerging Masterplan – 2023
- Consultation Flyer – October 2023View/Download
- Public Consultation Booklet – October-November 2023View/Download
- Webinar Presentation – October 2023View/Download
- Public Webinar - 23 October 2023 View/Download
- Public Webinar - 24 October 2023 View/Download
- Consultation Banners – October-November 2023View/Download
Q&A
As with any potential new development, there are always lots of questions. While we undertake ongoing technical work many aspects of the proposals will continue to evolve. However, we have pulled together a Q&A below, which will continue to be updated as we move throughout the planning process. If you have any questions that are not listed below, please do contact us.
About Curborough Brooks
The site was part of the Strategic policy SHA1: North of Lichfield Strategic Housing Allocation (Strategic Policies SP1, SP12). The land to the north of Lichfield was allocated for the focus of new residential growth delivering approximately 3,300 homes within the settlement. On Tuesday 17 October 2023, Lichfield District Council members voted to withdraw the proposed draft Local Plan 2040 from examination. We will continue to work alongside Lichfield District Council and promote land at North Lichfield for development through Lichfield District Council’s ongoing Local Plan process.
Over the past six years, IM Land has been working with Lichfield District Council and Staffordshire County Council collaboratively on the development of land at Curborough Brooks. The proposals still play a vital role in the growth of Lichfield, delivering new housing and necessary key infrastructure. Therefore, the scheme is still worth the investment to move forward to deliver much-needed homes, including 40% affordable housing, as well as schools and a range of community facilities.
The land is not Green Belt land.
The majority of the site is agricultural land.
The Outline Planning Application for the revised masterplan and Planning Application for floodplain improvement works will be submitted to Lichfield District Council in 2025.
If and once approved, applications will be made for Reserved Matters, which will set out further information and detailed designs, underpinned by the approved Outline Planning Application.
Our consultation, which was held in October and November 2023, gave us a good insight into the local community’s views, comments and feedback on the emerging masterplan. All the feedback received has been shared with the team and has been reviewed in detail while evolving the masterplan.
A Statement of Community Involvement (SCI) will be submitted with the Outline Planning Application, which will detail the consultation process, feedback received and how this has been considered in developing the masterplan.
Once submitted and validated, Lichfield District Council will undertake its own statutory consultation where you will have the opportunity to comment directly on the application to the Council.
Revised Masterplan and New Homes
In 2023, we undertook consultation on the emerging masterplan for Curborough Brooks. Following review of the feedback received, ongoing stakeholder meetings and extensive technical work, the masterplan has evolved and we are progressing with a smaller parcel of land, which includes 1,200 new homes.
We heard that affordable housing is extremely important in Lichfield and have increased the provision of affordable housing from 20% to 40% of total homes proposed. Curborough Brooks will include a mix of affordable homes for rent and affordable routes to home ownership (such as shared ownership). The specific mix will be agreed with the Council.
In 2023, we undertook consultation on the emerging masterplan for Curborough Brooks. Following review of the feedback received, ongoing stakeholder meetings and extensive technical work, we are progressing with a smaller parcel of land to start bringing benefits to life.
The detail of the masterplan will come forward through Reserved Matters applications, subject to approval of the Outline Planning Application, which will detail the scale and design of the new homes and facilities.
The Outline Planning Application will be supported by a series of Parameter Plans and a Design Code, which will include likely building heights.
At present, we are focusing on the revised masterplan and do not have proposals for the remaining parcels of Curborough Brooks to share with the local community.
The revised masterplan and supporting Design Code have been designed to ensure they respond to and integrate positively with any future development that comes forward within Curborough Brooks, land at North Lichfield and surrounding areas. We will continue to promote land at North Lichfield for development through Lichfield District Council’s ongoing Local Plan process.
Infrastructure, Services and Amenities
Curborough Brooks will deliver sites for two new schools: one secondary school, including a sixth form and one primary school. Following our consultation in 2023 and close liaison with Staffordshire County Council’s Education Team, the size of the secondary school has been updated and includes a sixth form. The primary school has been relocated to a more accessible location, which is centrally located and within easy walking distance of the secondary school and active travel routes.
The proposals also include a site for a mixed-use local centre and a Health Hub. The Local Centre proposes shops, services and facilities for residents and visitors to enjoy. Details on the types of shops and amenities will be agreed at Reserved Matters stage. The Health Hub will create a centre of complementary uses, including provision for specialist later living and care homes, which give people the flexibility to live within the community while receiving the care that they need. The Health Hub can also deliver a range of complementary uses such as space for a GP surgery, gym and community centre.
As part of the proposals, a Sports Hub is also proposed, with high-quality sport facilities and pitches as well as complementary facilities such as a pavilion to include storage, changing facilities and car parking.
Approximately 45% of the site will be open green space. A new green public park will provide a variety of spaces for people to relax, exercise and play. Within easy reach to the mixed-use local centre, Sports Hub and Health Hub, the new green public park will be open and inviting with clear and safe routes while incorporating existing and proposed green infrastructure. Areas of significant green space are proposed to encourage healthy, active lifestyles as well as providing micro-climate benefits.
Once approved, Curborough Brooks will be developed over a number of years in phases. A Phasing Plan will be coordinated to ensure that key infrastructure is delivered in a timely manner, which will include the delivery timeframes for the schools.
Staffordshire County Council’s aspirations are that the much-needed secondary school will be open for pupils in September 2028.
The land for the GP surgery/Health Hub will be transferred to the NHS Integrated Care Board (ICB) via the S106 process and it will manage the construction and staffing. Further detail on the Health Hub will be agreed at the Reserved Matters stage, should the Outline Planning Application receive planning approval.
Landscaping, Ecology and Biodiversity
The landscape masterplan considers the site’s context, its existing and emerging setting, existing topography, existing landscape features such as hedgerows, trees and ponds and existing views. The key objective is to retain, enhance and celebrate the best parts of the existing landscape and create a multi-functional and enlivened network of spaces and places.
Our appointed heritage consultant has been looking at key heritage assets and their relationship to Curborough Brooks to ensure the masterplan takes into account heritage sensitivities and responds to them positively.
Approximately 45% of the site will be open green space.
The existing hedgerows, ecological features and woodland network will be retained and enhanced alongside providing new species-rich habitats, which will result in a Biodiversity Net Gain at Curborough Brooks.
The retention of these features will ensure improved connectivity and create green corridors and active travel routes while improving the landscape and habitat connectivity.
In addition to the retention of ecological interest features and the newly created, species-rich habitat, the proposals include a number of other biodiversity considerations, including:
- A range of bird and bat boxes installed on suitably mature trees catered for a range of species
- Integrated bat and bird features within new structures
- Green and brown invertebrate roofs
- A sensitive lighting strategy to ensure continued foraging opportunities for the local bat population
- Enhancement measures for the Curborough Brook and Mare Brook corridors.
The measures will not only safeguard the interests of a large range of faunal groups known, but also create new opportunities, which are currently absent in any significant numbers, such as reptiles and amphibians.
Climate change and biodiversity are interrelated challenges, and the proposals have been designed to deliver multi-functional benefits for people and planet. Homes themselves will be designed to be energy efficient, creating less energy demand and minimising emissions through low and zero carbon energy sources. The design of all homes will be assessed for overheating risk, and measures will be taken to adapt to future periods of high temperature.
Encouraging the uptake of active travel will also reduce emissions associated with travel. There are a number of amenities and services included in the proposals that can be accessed by walking, wheeling and cycling.
In addition, a range of active travel routes are situated within green corridors, which serve to link areas of open spaces and provide habitats. Curborough Brooks will include a wide range of biodiversity features to provide habitats, as well as providing an area for community food growing. Green spaces are designed around a network of existing hedgerows, with mature and veteran hedgerows and trees.
The majority of the site is at low risk of flooding with a limited area shown to experience flooding from the Curborough Brook on the western boundary of the site. Careful siting of development and respecting existing topography allows for the mitigation of flood risk to the development and the continuity of existing flow routes.
The risk of flooding from various mechanisms has been considered through all stages of the design development for the proposals, to ensure that risks are mitigated for people and property while respecting topography and avoiding disruption to the land’s natural drainage regime.
To mitigate the impact of flood risk downstream, it is proposed to integrate Sustainable Urban Drainage Systems (SuDs) into the design to allow for the storage of runoff prior to allowing this water to enter existing watercourses. This serves to ‘flatten the peak’ of any extreme rainfall events and avoids introducing additional flood risk impact on properties downstream. Landscaped wetlands and conveyance swales will be introduced, as part of the landscape design, across the site. These basins will provide an aesthetic solution to surface water as well as providing amenity and biodiversity improvements to the proposals.
The team have undertaken in-depth consultation with Staffordshire County Council in its role as the Lead Local Flood Authority to ensure that all proposals are fulfilling policy obligations, and the principles of the overall strategy are agreed. A Planning Application will also be submitted for floodplain improvement works. The proposals include the introduction of a flood alleviation scheme in the land to the north of Watery Lane to reduce the flooding experienced along Watery Lane currently.
The proposals will involve the diversion and realignment of the existing Circuit Brook as it flows alongside Watery Lane, which will provide more capacity within the channel and allow for the flow currently experienced by the Brook to flow downstream to where it eventually outfalls into the Curborough Brook, east of the railway. The nature of the brook will be improved throughout the diversion by inclusion of an appropriate landscaping design, allowing for an increase in biodiversity and habitat creation alongside its functional purposes.
Highways and Transport
Following review of feedback received, ongoing stakeholder meetings and extensive technical work, we have redesigned and improved the strategy for transport and active travel routes.
The new green active travel spine has been realigned and will provide a dedicated, attractive walking, wheeling and cycling links to key destinations within the site, including the local centre, schools and key open spaces.
This main corridor links into a network of active travel routes integrated along streets, green corridors and open spaces, creating a development that encourages walking and cycling.
The active travel routes will connect to the existing routes around Lichfield, with improvements provided where required, linking with key destinations local such as Fradley and the City Centre.
Access to the site at present is provided by a number of routes, including pedestrian access via existing Public Rights of Way that cross the site.
Following review of feedback received, ongoing stakeholder meetings and extensive technical work, we have revised the proposed access points. We are still proposing new road infrastructure that will connect to the north via Wood End Lane and through to the west via the forthcoming ‘The Lakes’ development.
The access to the south via Netherstowe Lane will be retained and enhanced for pedestrian and cycle use only. A new vehicular emergency access only route is also proposed to south connecting to Netherstowe Lane.
The proposed secondary school forms a key element of the proposals. Vehicular access will be provided, including provision for access and parking for buses and coaches.
We understand that highways and transport is a key concern from the local community. We have been engaging key stakeholders to identify improvements that can be made to the local highway network to improve flow, safety and pressure points.
We want to ensure that everyone can move in and around Curborough Brooks safely and efficiently. We are committed to providing significant improvements to the overall transport environment in and around Curborough Brooks.
A comprehensive network of active travel routes is being provided across the site, which will connect the site with the local area and key destinations such as Fradley, the City Centre and the railway stations. This will reduce the number of external vehicle trip generated by the development. The impact of the residual traffic on highway network is currently being assessed and will be appropriately mitigated.
We are working with the County Council, as highway authority, and National Highways, to identity improvements that can be made to the local and strategic highway network to improve safety, encourage active travel, help relieve forecast congestion and generally improve traffic flow.
The focus within the infrastructure improvements is on the immediate areas around the site, including the access and connections points along Wood End Lane and into Fradley, the Eastern Avenue corridor, including Trent Valley Roundabout, and the routes to and from the A38.
An Air Quality and Noise Assessment will also be submitted with the application to demonstrate that the proposals will not result in a significant impact as a result of the increased road traffic.
If and once approved, Curborough Brooks will be developed over a number of years in phases. It will be coordinated to ensure that key infrastructure is delivered in a timely manner. A Phasing Plan will be produced further to discussions with key stakeholders and the Council.
Before construction begins a Construction Management Plan will be worked up with the Council to determine and agree factors relating to the construction.



