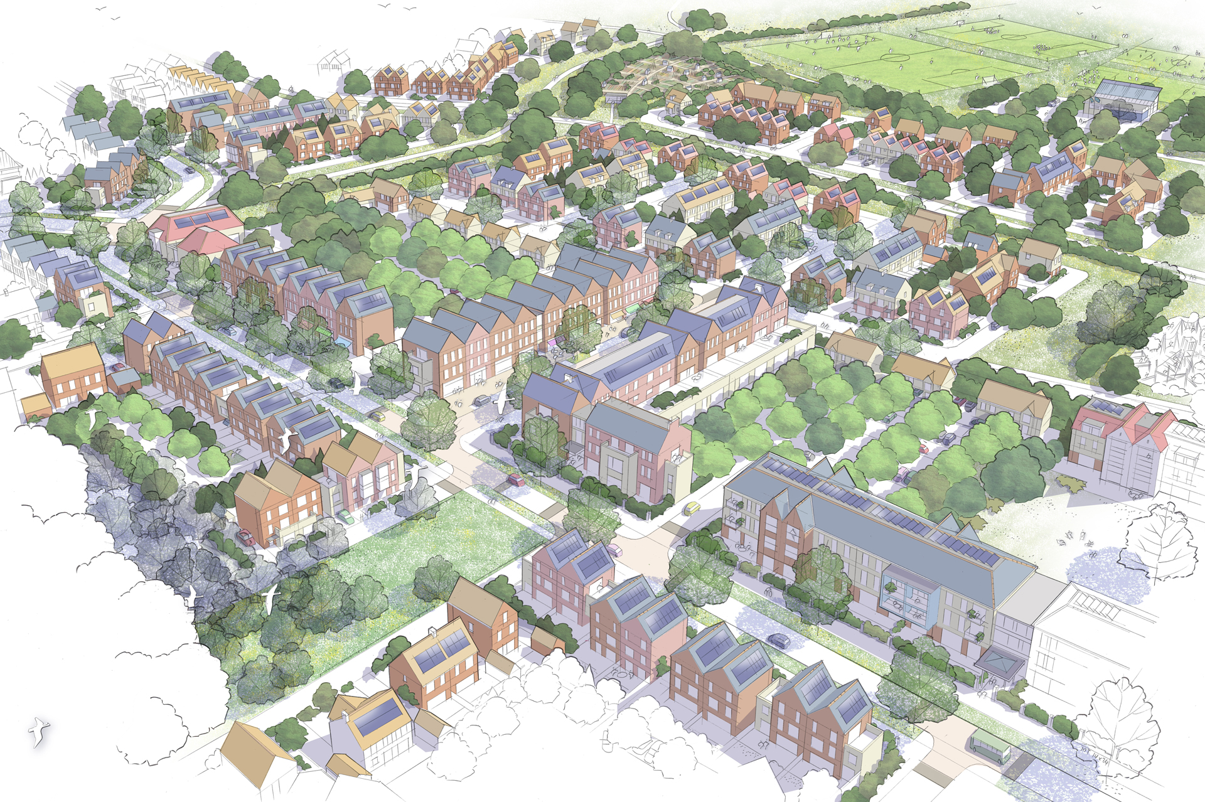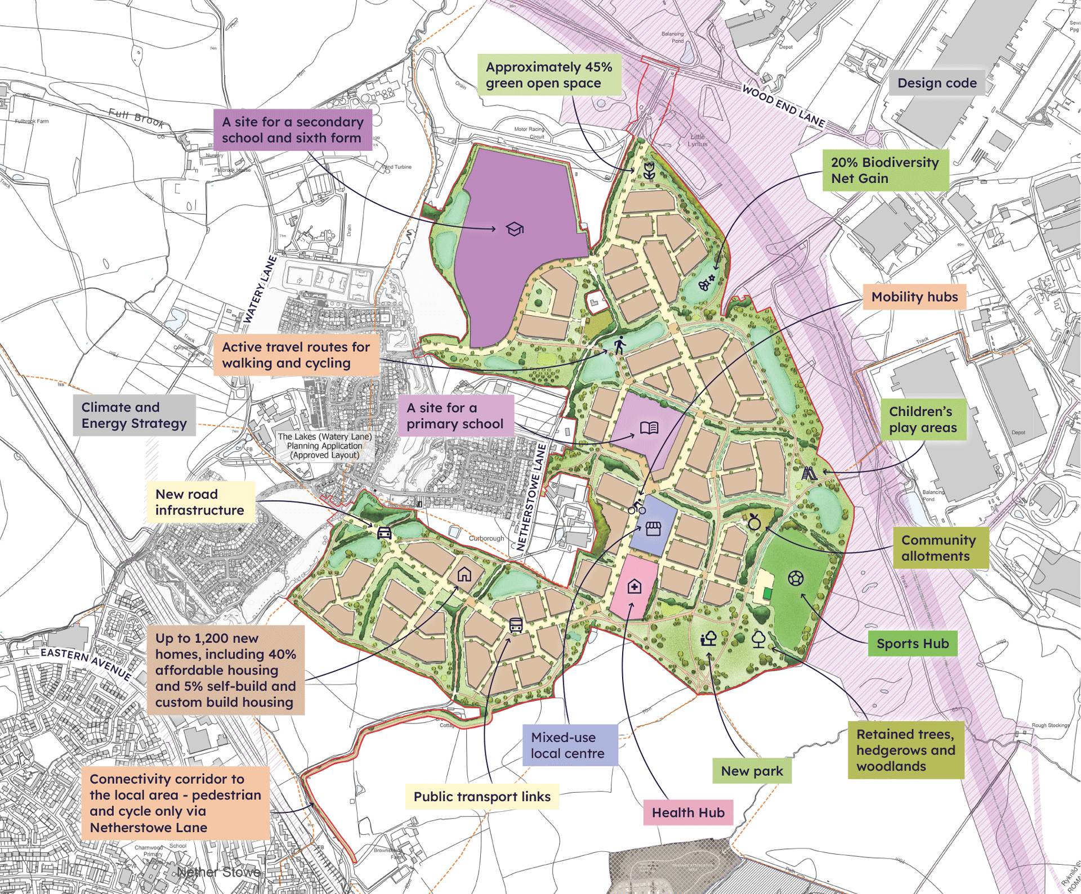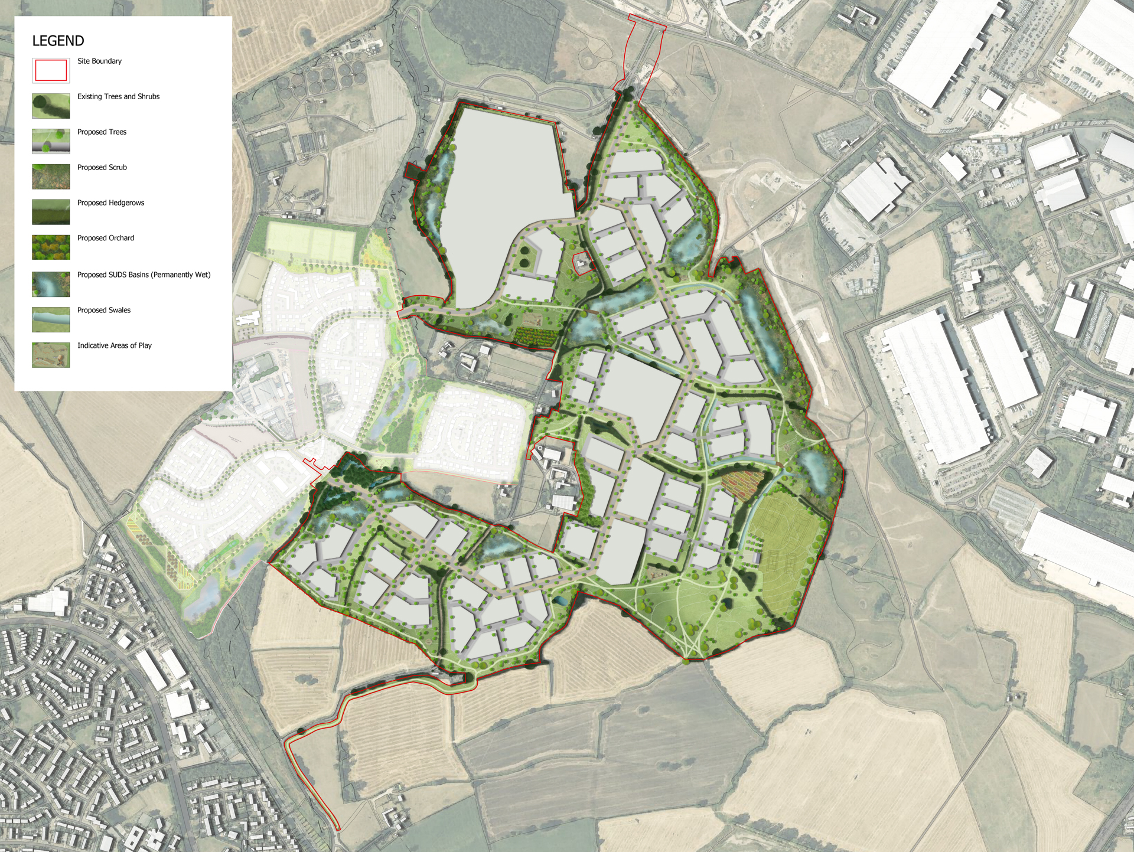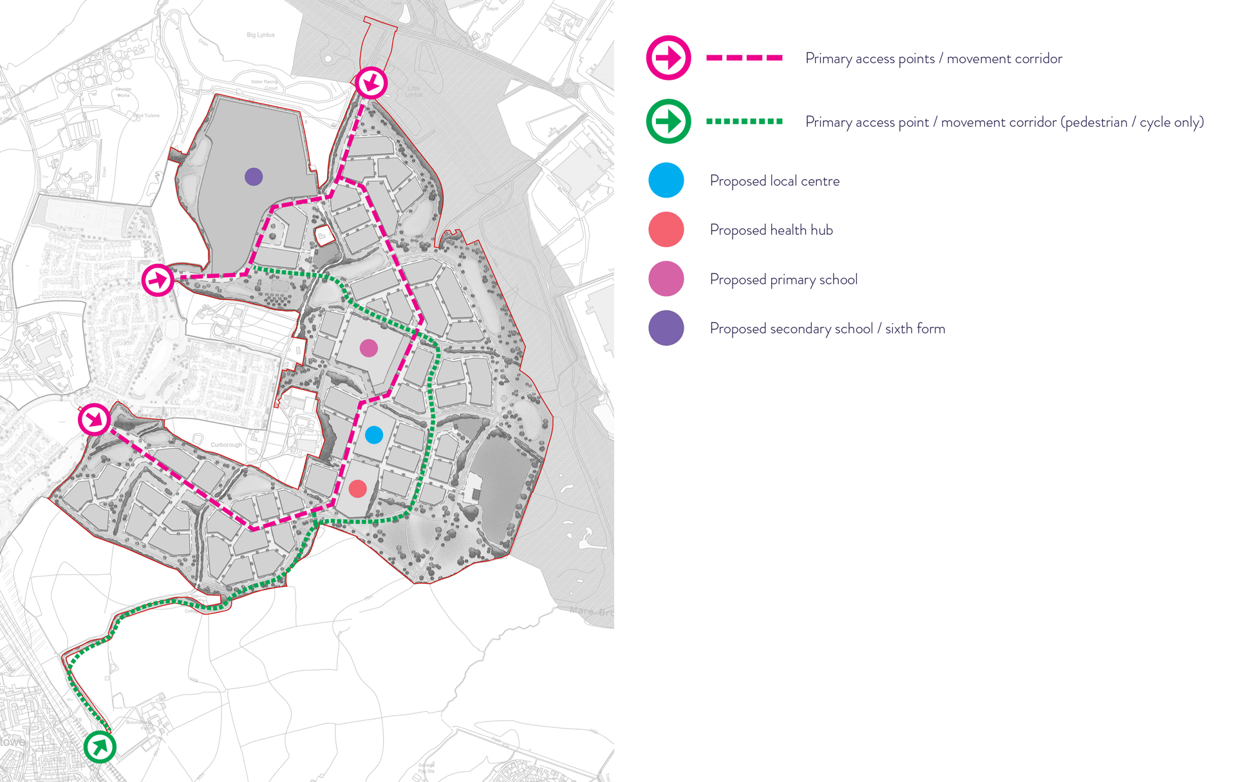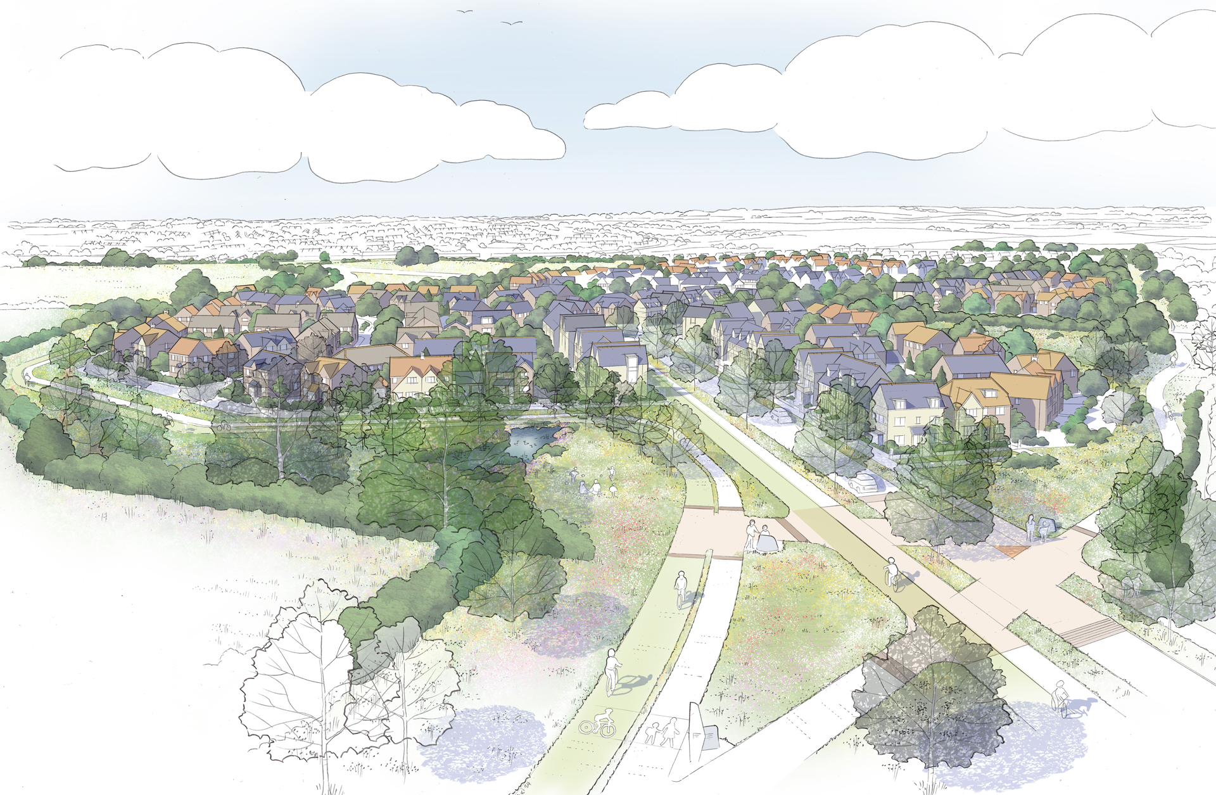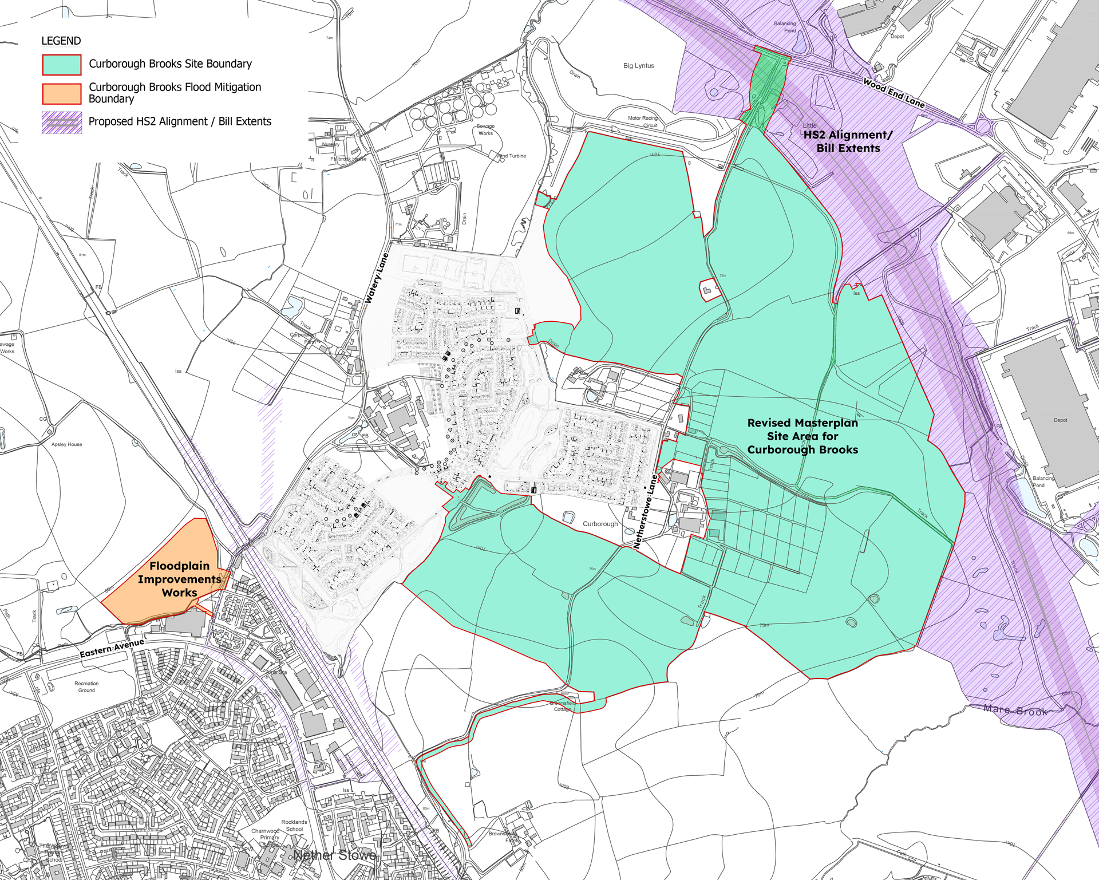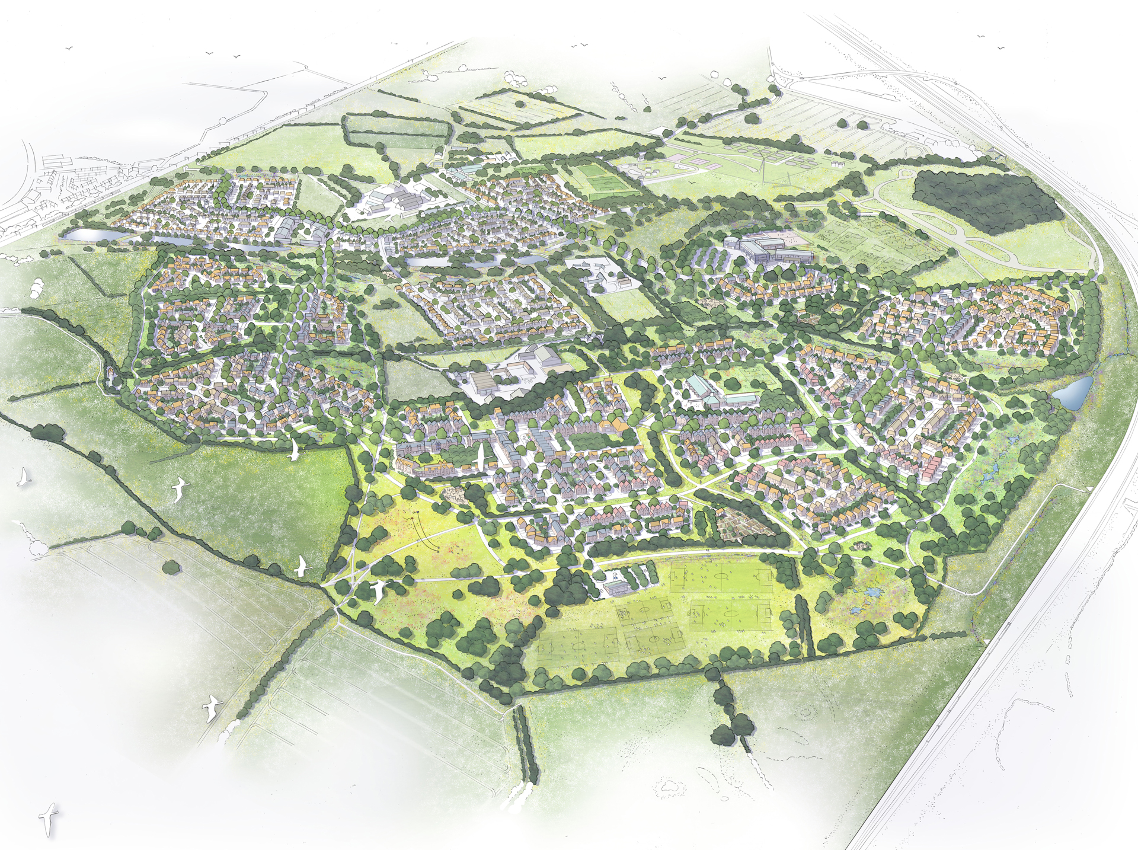Delivering for People, Place and Planet
IM Land is invested in a healthier, more innovative and more responsible future. We have established a framework, Sustainable Futures, which sets out our ambitions and targets associated with the three pillars of People, Place and Planet by 2030. Our approach to sustainability ensures that the homes and spaces we build today are fit for the future without comprising the next generation.
Connectivity, sustainability and placemaking have been central to the evolution of the masterplan ensuring we create accessible, safer and more resilient communities. We are progressing with a smaller parcel of land to start bringing benefits to life and deliver necessary infrastructure in a timely manner.
The foundations and principles of the masterplan remain the same as previously consulted upon and we remain committed to delivering for Lichfield. Explore the key aspects of the proposals in more detail below, click on the plans and sketches to enlarge.
New Homes
We propose to submit an Outline Planning Application to deliver much-needed homes, including:
- Up to 1,200 much-needed new homes, including 40% affordable housing and 5% self-build or custom build housing
- A mix of tenures to meet demand for affordable and private homes
- Homes for everyone from families to first time buyers, downsizers to young professionals
- Designs that will have a strong character and reflect local context and setting
- Outside space for all homes as well as access to communal spaces.
An Outline Planning Application seeks to establish whether the principles and nature of a proposed development would be acceptable to the Local Planning Authority before a fully detailed proposal is put forward. The Outline Planning Application will be supported by a series of Parameter Plans and a Design Code, which will establish design and spatial principles to guide the future development and future detailed planning applications.
The detail of the masterplan will come forward at a later stage through Reserved Matters applications, subject to approval of the Outline Planning Application. The Reserved Matters applications will detail the scale and design of the new homes and community facilities. Amid a national housing crisis and cost of living crisis, we cannot delay the delivery of much-needed new homes that communities in Lichfield need today.


40% Afforable Housing
We heard that affordable housing is extremely important in Lichfield, and we are keen to provide homes that meet the needs of the community now and into the future.
Following our consultation in 2023, we have increased the provision of affordable housing from 20% to 40% of total homes proposed, which will include a mix of affordable homes for rent and affordable routes to home ownership (such as shared ownership). The specific mix will be agreed with the Council.
The affordable homes will be of a high-quality and will be secured by legal agreement, the majority of which will be managed by housing associations. All the affordable homes will be allocated to eligible households whose needs are not met by the market, in accordance with the National Planning Policy Framework and the allocations policy of the Council. This will help to meet the well-established need for affordable homes in Lichfield, including those households on the Council’s Housing Register.
The provision of affordable housing is a significant benefit; it means that households who are currently ‘priced-out’ of the market, including those on moderate incomes, will be better able to access good-quality housing and in some cases first time access to the property ladder.

New Schools
Working with Staffordshire County Council’s Education Team, Curborough Brooks will deliver sites for two new schools: one secondary school, including a sixth form and one primary school.
Following our consultation in 2023 and liaison with Staffordshire County Council’s Education Team, the size of the secondary school has been updated and includes a sixth form. The primary school has been relocated to a more accessible location, which is centrally located and within easy walking distance of the secondary school and active travel routes.
The new schools will increase the local education provision in Lichfield. They will help address an existing shortfall in education provision in the area, meeting the growing demand for school spaces while also increasing local choice for families.
IM Land will provide the land as part of the planning permission. As normal practice and once approved, the land for the new schools would be transferred to Staffordshire County Council or an education trust to design and build.

Sports Hub
As part of the proposals, we will provide a Sports Hub with high-quality sport facilities and pitches as well as storage, changing facilities and car parking.
The Sports Hub will be accessible, inclusive and inviting for everyone in the new and existing community to use and enjoy, promoting heathy lifestyles and wellness.

Local centre with new shops and a health hub
Within the proposals, we are looking to include land for a mixed-use local centre and a Health Hub, which will create a centre of complementary uses.
We are keen to create spaces and uses that meet the needs of generations to come. Curborough Brooks will include a new mixed-use local centre with shops, services, facilities and a Health Hub for residents and visitors to enjoy.
We are looking to provide specialist later living housing, which will give people the flexibility to live within the community while receiving the care that they need. We are exploring a range of uses that would complement Curborough Brooks and wider local community, including a site for a GP surgery, gym and community centre.
The land for the Health Hub will be transferred to the NHS Integrated Care Board (ICB) via the S106 process and it will manage the construction and staffing. Further detail on the Health Hub will be agreed at the Reserved Matters stage, should the Outline Planning Application receive planning approval.

Active Travel
Connectivity and active travel have been central to the evolution of the masterplan ensuring that the vision focuses on creating connected networks, providing high-quality infrastructure and promoting journeys by low carbon modes of travel.
A comprehensive network of active travel routes are being provided across Curborough Brooks, which will connect the site with the local area and key destinations such as The Lakes, Fradley, the City Centre and the railway stations.
Not only will this support healthy and active lifestyles, but the active travel routes promote sustainability and will reduce the number of external vehicle trips generated by the development.
The primary Active Travel Spine runs north to south through Curborough Brooks connecting to all of the key facilities. It has been designed to the highest tier of segregated active travel infrastructure with separate dedicated foot and cycleways. Where the on-site active travel network connects to the existing provision within Lichfield and Fradley, improvements are proposed to enhance the overall network and connectivity to key destinations.
The active travel route to the south of the site runs adjacent to Netherstowe Lane providing segregated and safe pedestrian and cycle access.

Green Open Space and Public Park
Curborough Brooks offers a unique opportunity to create a distinctive place, celebrating its natural features and local setting immediate to existing and emerging communities. The green spaces within Curborough Brooks are interlinked and interwoven with a network of footpaths that seamlessly connects with the wider surrounding network, enhancing accessibility and integration. The Landscape Vision, displayed below, outlines a strategy to create a network of beautifully landscaped open space as well as green and blue corridors, promoting biodiversity and ecology.
In total, approximately 45% of the site will be open green space, which will include a range of spaces where residents and visitors can live enjoyable and healthy lifestyles, including:
- A new public park – Located centrally with good access to the active travel network and community facilities, the new park will be an accessible, safe and welcoming space for all to enjoy
- Community allotments - A close connection to nature will be promoted not only through the green open space but also community allotments, which will encourage residents’ wellbeing
- Children’s play areas – Thoughtfully designed children’s play space, where imagination and adventure can come to life in a safe and vibrant environment
- Recreational space – Inclusive space for all whether relaxing, socialising or taking part in outdoor activities
- Green and blue infrastructure – Enhancing biodiversity, managing water sustainably and creating natural spaces within the development.


Biodiversity Net Gain
The proposals have been designed to retain existing hedgerows, ecological features, the woodland network and as many existing trees as possible while seeking opportunities for new landscaping, ecology and wildlife.
The retention of these features will result in a 20% Biodiversity Net Gain at Curborough Brooks, improving the connectivity of green corridors while enhancing the local landscape.

Transport and Highways
We understand that highways and transport is a key concern from the local community. We have been engaging key stakeholders to identify improvements that can be made to the local highway network to improve flow, safety and pressure points.
We want to ensure that everyone can move in and around Curborough Brooks safely and efficiently. We are committed to providing significant improvements to the overall transport environment in and around Curborough Brooks.
Following review of feedback received, ongoing stakeholder meetings and extensive technical work, we have revised the proposed access points for vehicle movements, which include:
- New road infrastructure, which will connect to the north via Wood End Lane and through to the west via The Lakes development, which is currently under construction
- Access to the south via Netherstowe Lane will be retained and enhanced for pedestrian and cycle use only, inclusive of a new segregated pedestrian and cycle path adjacent to the existing alignment of Netherstowe Lane
- A new vehicular emergency access only route is proposed to the south connecting to Netherstowe Lane.
The proposed secondary school forms a key element of the proposals. Vehicular access will be provided, including provision for access and parking for buses and coaches.
We are working with the County Council, as highway authority, and National Highways, to identify improvements that can be made to the local and strategic highway network to improve safety, encourage active travel, help relieve forecast congestion and generally improve traffic flow.
Our transport consultant is undertaking further work to inform the Transport Assessment, which will be submitted alongside the Outline Planning Application.


Design Code
The purpose of the Curborough Brooks Design Code is to provide detailed guidelines on the design and delivery of the scheme. It seeks to define overarching design principles for development, including details of how character will be created through the design of open spaces, streets and buildings.
Curborough Brooks will be developed by a number of housebuilders and specialist builders. The Design Code is intended to be used as a briefing document for designers and others bringing forward the development.
The Design Code has been prepared with reference to the Lichfield District Design Code (LDDC), which at the time of preparing this material is available in draft. The Design Code will cover the following elements of the proposals:
- Structuring elements – Key components of the scheme that will define the arrangement of development, such as streets, open space and land uses
- Nature – Proposed character and design requirements for public open space, including methods of improving biodiversity, play and tree planting within the development
- Movement and public realm – Setting out design requirements for new streets and routes for those walking and wheeling
- Use and built form – Requirements for non-residential uses, such as schools and local centre as well as general principles for the design and layout of proposed new housing
- Character and identity – Sets out how distinctive but complementary character will be achieved across the site with detailed design requirements for different areas of the site
- Resources – Sets out relevant principles and requirements for the development to reduce the use of materials and energy and achieve more sustainable outcomes
- Lifespan – Sets out requirements for methods to be put in place to allow innovation in the management, engagement and future proofing of the proposals through the future stages.
The revised masterplan and supporting Design Code have been designed to ensure they respond to and integrate positively with any future development that comes forward within Curborough Brooks, land at North Lichfield and surrounding areas. We will continue to promote land at North Lichfield for development through Lichfield District Council’s ongoing Local Plan process.

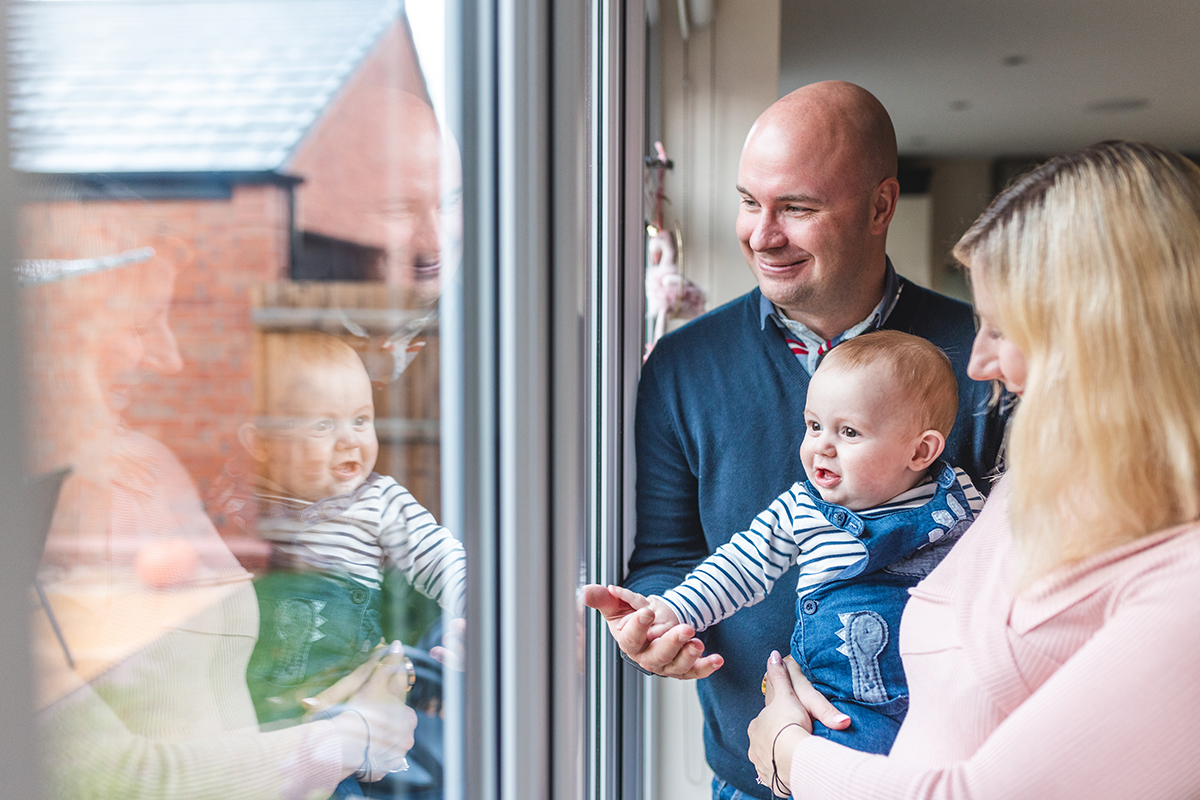
Sustainability
Based on our People, Place and Planet approach, Curborough Brooks offers an opportunity to create a community with sustainability as a guiding principle.
Curborough Brooks will be a modern development embracing low and zero carbon technologies, homes will be energy efficient, presenting residents with lower running costs and efficient use of resources.
Homes and facilities at Curborough Brooks will be designed as Net Zero carbon ready, in line with the Future Homes Standard. This standard means new homes built from 2025 will achieve operational Net Zero carbon once the grid decarbonises, without the need for additional retrofit. This will be achieved through the use of low and zero carbon technologies, such as Solar PV panels and Heat Pumps (ground or air source). Featuring a range of sustainable and active travel measures, residents and visitors will be able to choose alternative travel methods to reduce reliance on individual car journeys, and to make the switch to electric vehicles.
Throughout the masterplan, spaces for nature have been incorporated ensuring a wide range of habitats for flora and fauna to thrive. These areas form an important part of the proposals and bring benefits for both people and planet.
An area for community agriculture will provide residents with the space to grow food, reducing food miles and providing additional areas for the community to come together. Along with the spaces provided, signage and information will help guide residents to important features, places of interest and efficient travel routes. By creating new communities that people call home, and providing spaces for nature and wildlife, Curborough Brooks will inspire active, sustainable and lower carbon lifestyles.
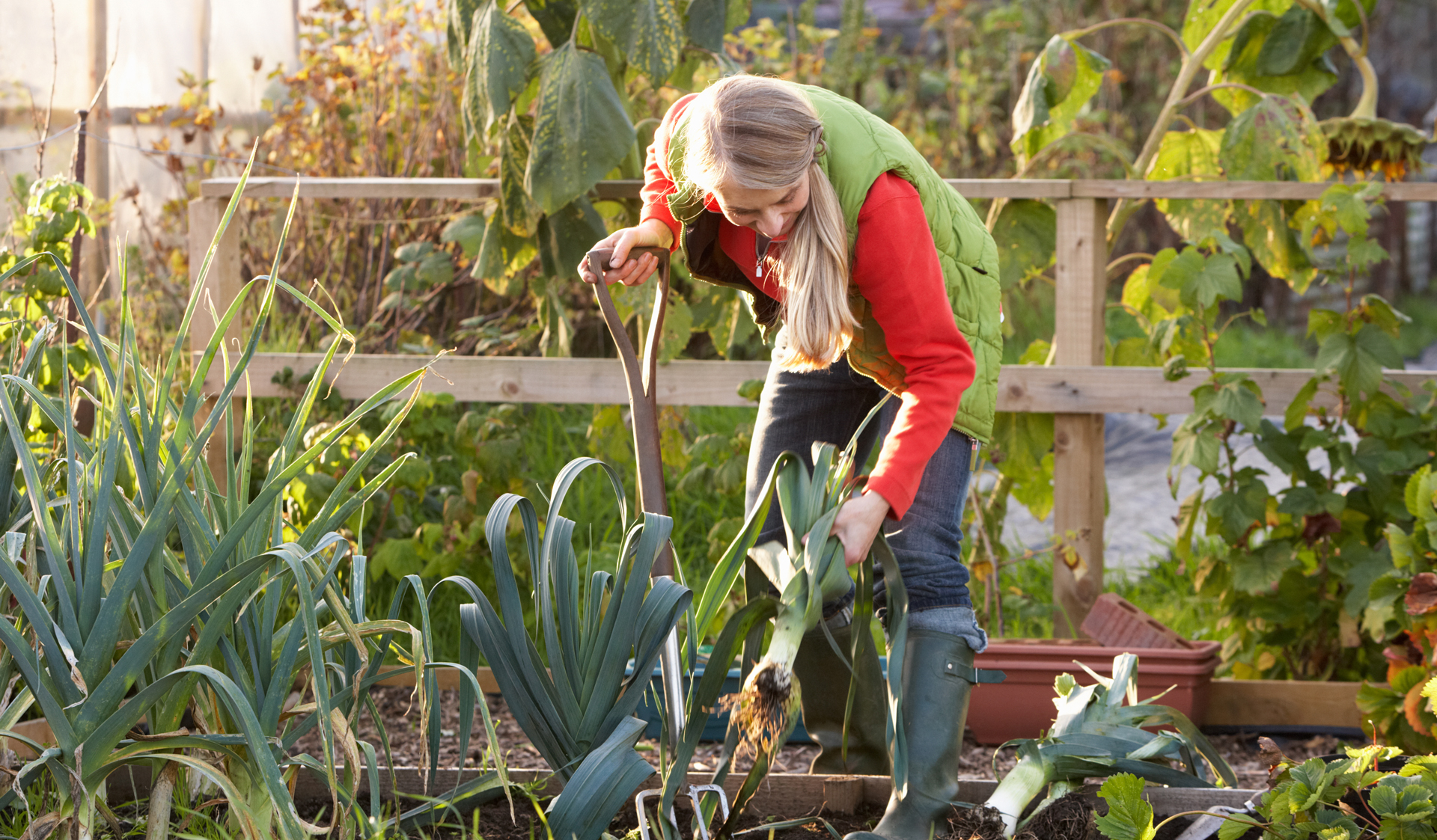

Water and Drainage
The majority of the site is at low risk of flooding with a limited area shown to experience flooding from the Curborough Brook on the western boundary of the site. Careful siting of development and respecting existing topography allows for the mitigation of flood risk to the development and the continuity of existing flow routes.
The risk of flooding from various mechanisms has been considered through all stages of the design development for the proposals, to ensure that risks are mitigated for people and property while respecting topography and avoiding disruption to the land’s natural drainage regime.
To mitigate the impact of flood risk downstream, it is proposed to integrate Sustainable Urban Drainage Systems (SuDs) into the design to allow for the storage of runoff prior to allowing this water to enter existing watercourses. This serves to ‘flatten the peak’ of any extreme rainfall events and avoids introducing additional flood risk impact on properties downstream. Landscaped wetlands and conveyance swales will be introduced, as part of the landscape design, across the site. These basins will provide an aesthetic solution to surface water as well as providing amenity and biodiversity improvements to the proposals.
The team have undertaken in-depth consultation with Staffordshire County Council in its role as the Lead Local Flood Authority to ensure that all proposals are fulfilling policy obligations, and the principles of the overall strategy are agreed.
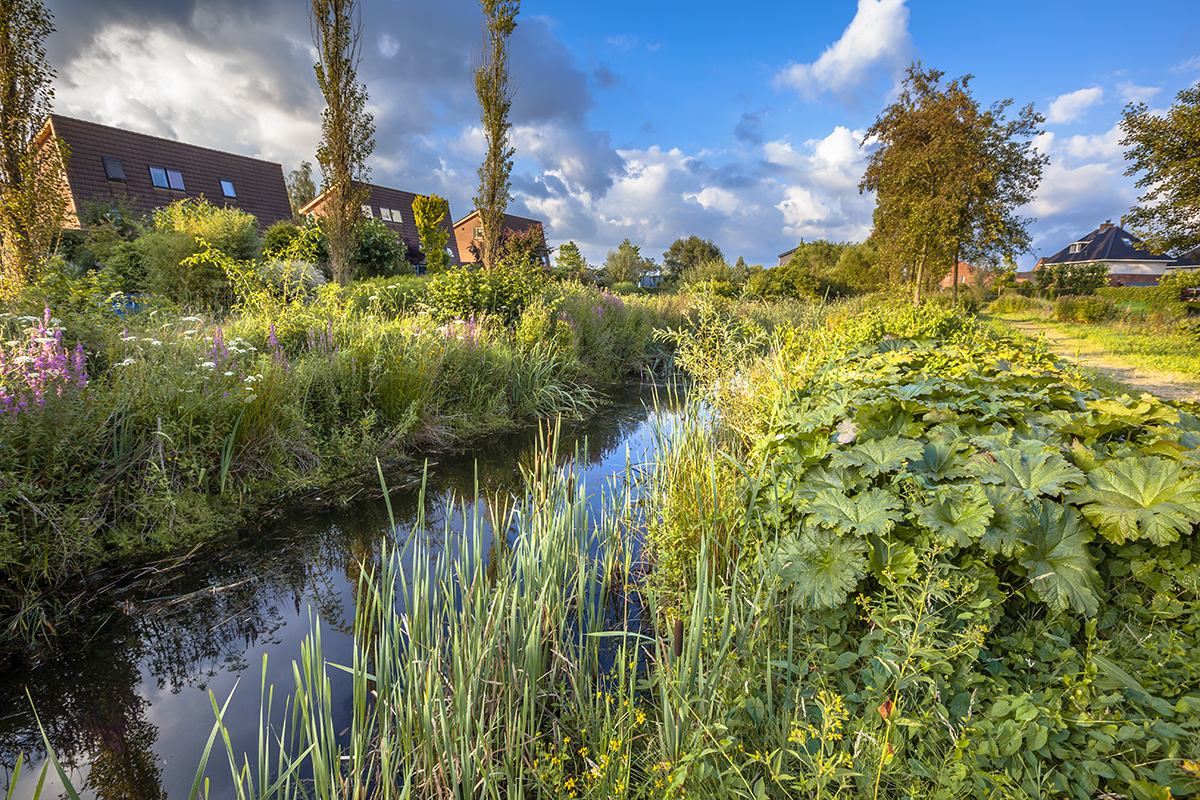
Floodplain Improvements Works
A Planning Application will also be submitted for floodplain improvement works. The proposals include the introduction of a flood alleviation scheme in the land to the north of Watery Lane to reduce the flooding experienced along Watery Lane currently.
The proposals will involve the diversion and realignment of the existing Circuit Brook as it flows alongside Watery Lane, which will provide more capacity within the channel and allow for the flow currently experienced by the Brook to flow downstream to where it eventually outfalls into the Curborough Brook, east of the railway. The nature of the brook will be improved throughout the diversion by inclusion of an appropriate landscaping design, allowing for an increase in biodiversity and habitat creation alongside its functional purposes.
Growth and Investment
The proposals for Curborough Brooks have the potential to bring a range of economic benefits to Lichfield, generated across the lifecycle of the development, during the construction period and following completion, including:
- 1,200 new homes, including 40% affordable housing and 5% self-build or custom build housing, providing homes for everyone from families to first-time buyers, downsizers to young professionals
- New employment space and associated infrastructure stimulating the local economy while supporting local businesses
- A range of employment opportunities, supporting sustainable growth in Lichfield, with the potential to deliver around 200-354 new jobs when complete
- Supporting around 349 direct and indirect jobs during the construction phase
- Estimated £115.4m Gross Value Added generated throughout the construction phase
- Estimated £56.8m Gross Value Added generated by employed residents
- Estimated £31.4m in household expenditure per year
- Estimated £3m generated in Council Tax payments per year
- A financial contribution to Lichfield District Council (if required) towards infrastructure improvements through the S106.

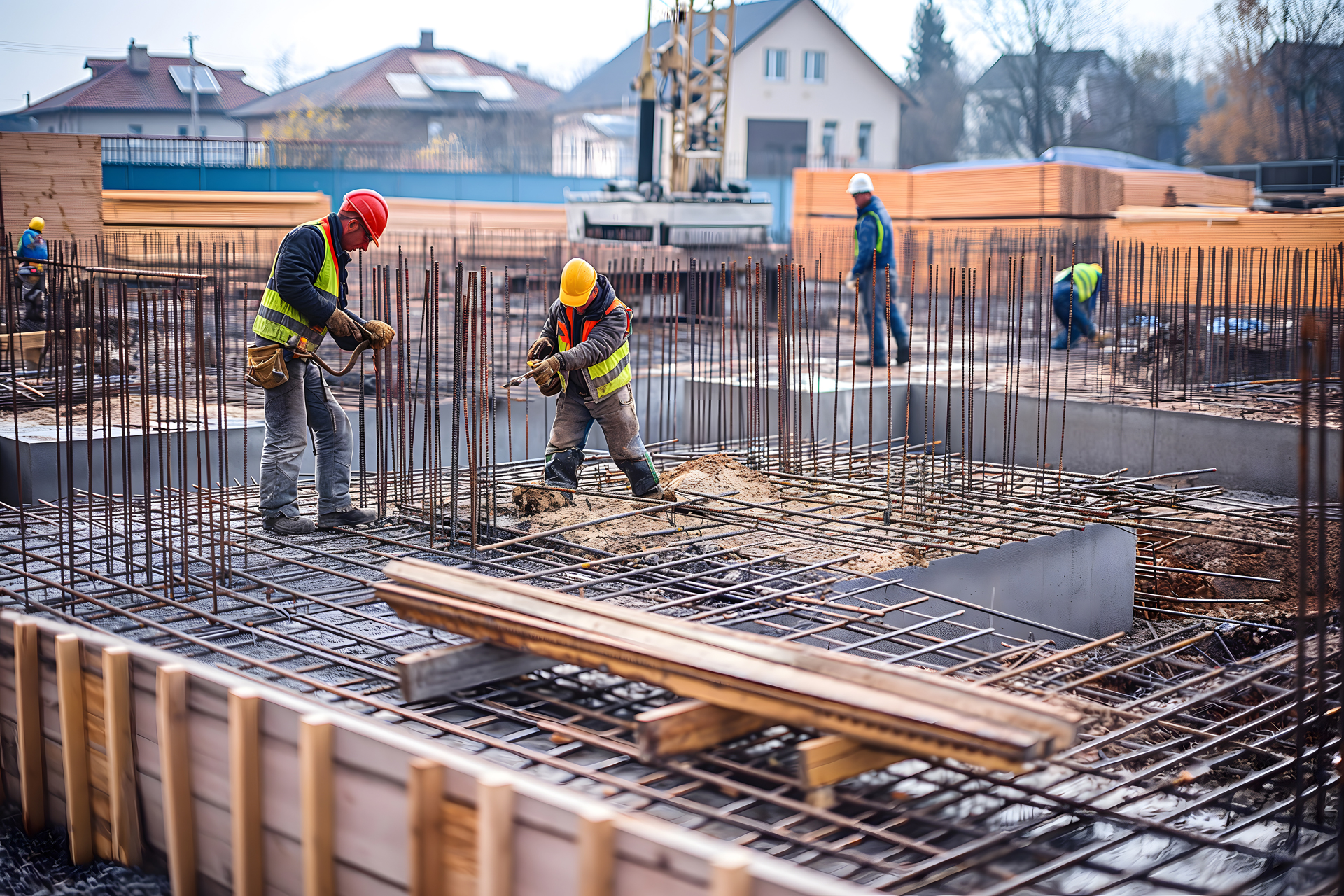
Technical Reports
Extensive technical work has been undertaken to ensure the proposals are informed by the existing site conditions and feed into the revised masterplan proposals.
A suite of technical documents will accompany the applications, which will be submitted to Lichfield District Council.

Delivery and Phasing
Curborough Brooks will be delivered by housebuilders and specialists in phases. Following approval of the Outline Planning Application, a Phasing Plan will be coordinated during the Reserved Matters phase.
We are progressing with a smaller parcel of land to start bringing benefits to life and to ensure we can deliver the necessary infrastructure in a timely manner.

